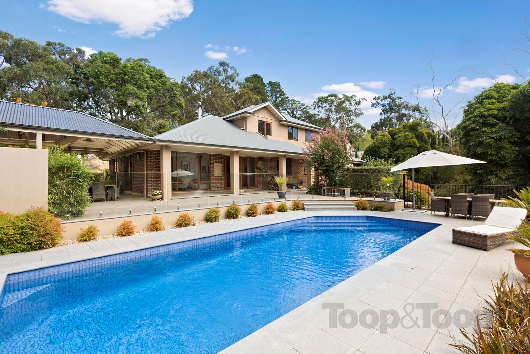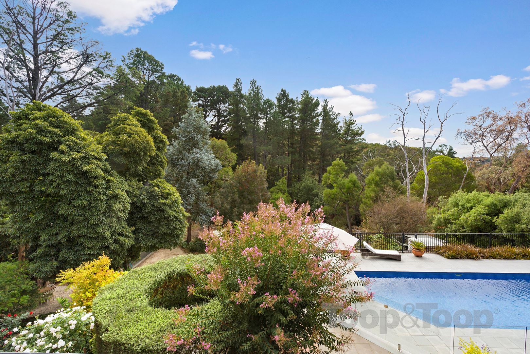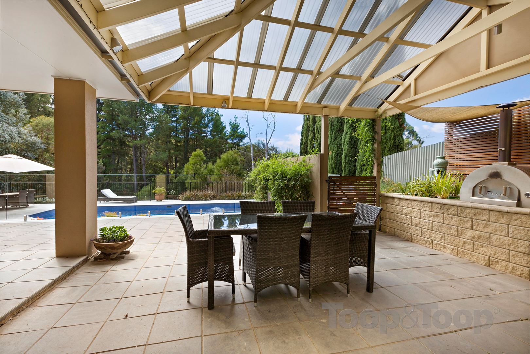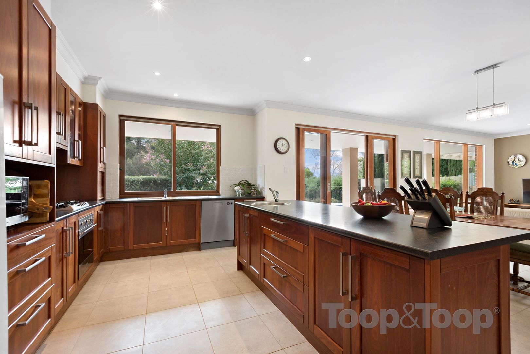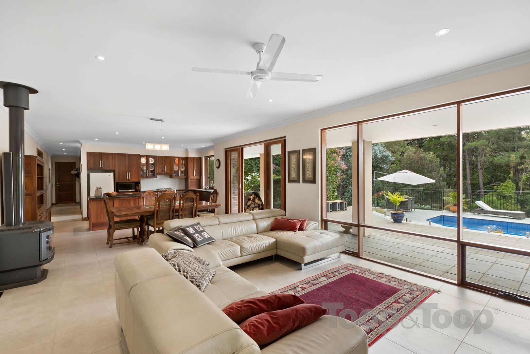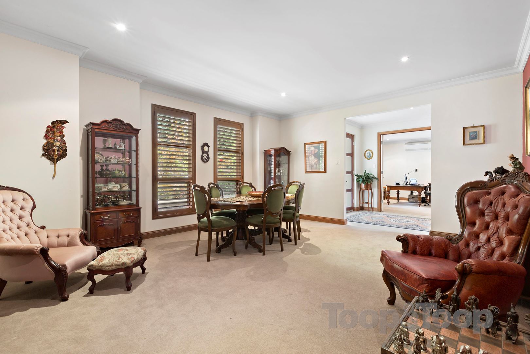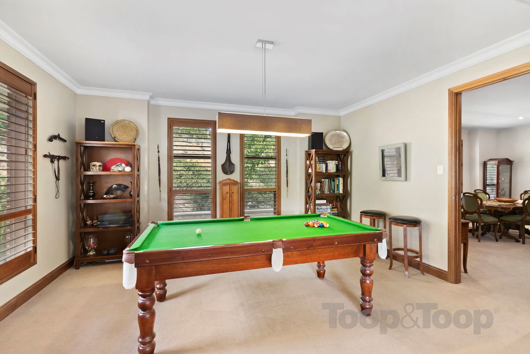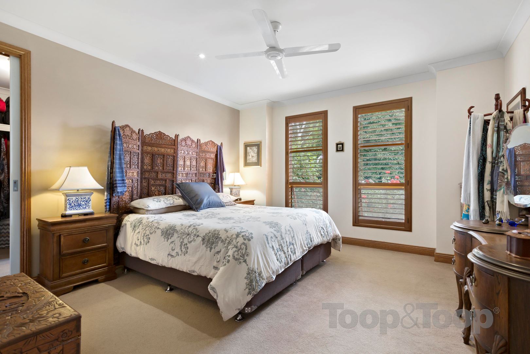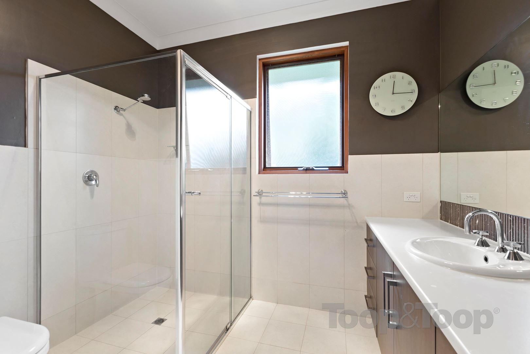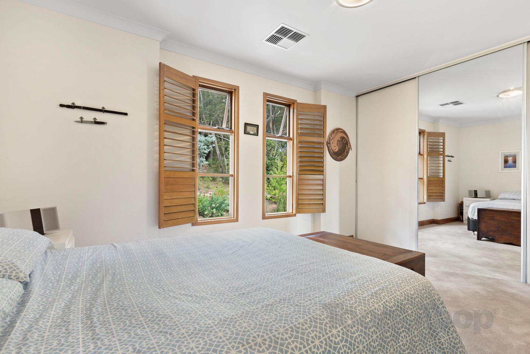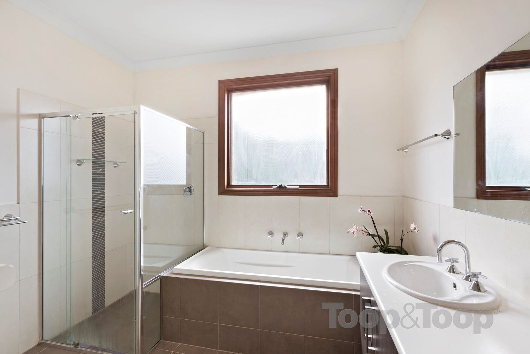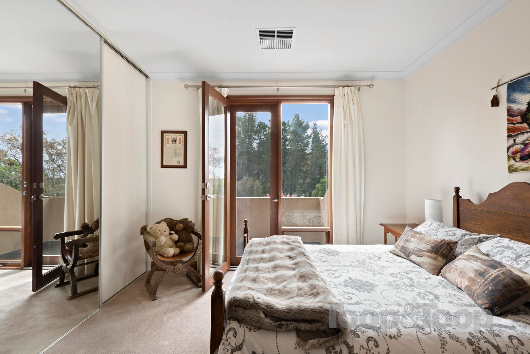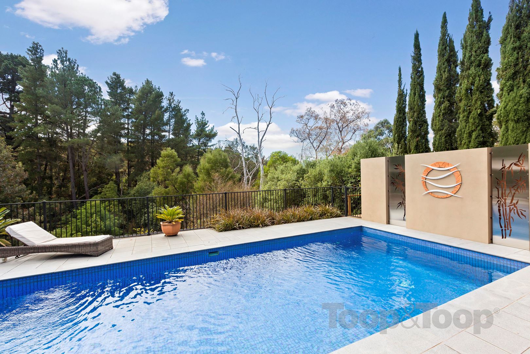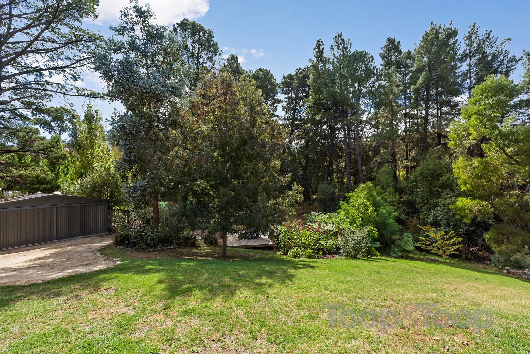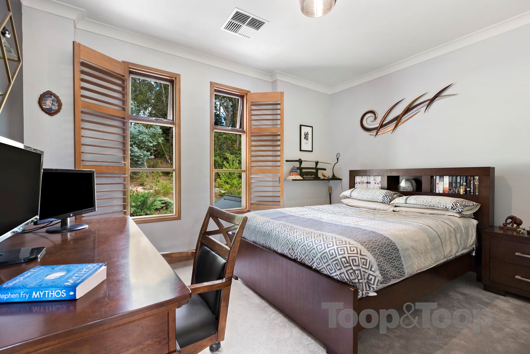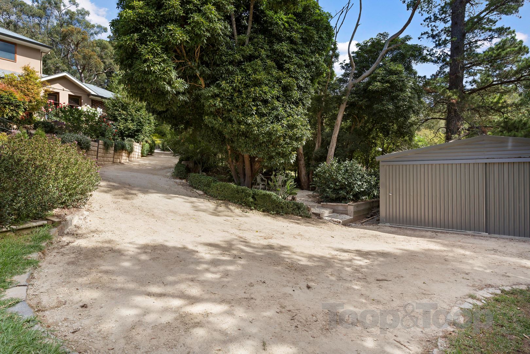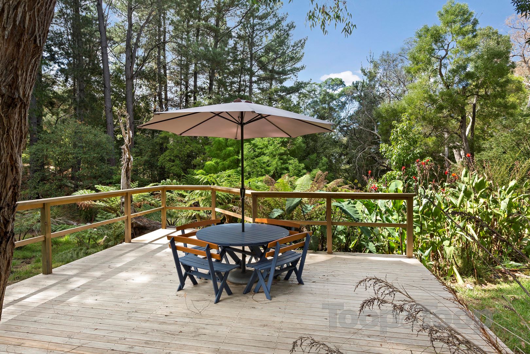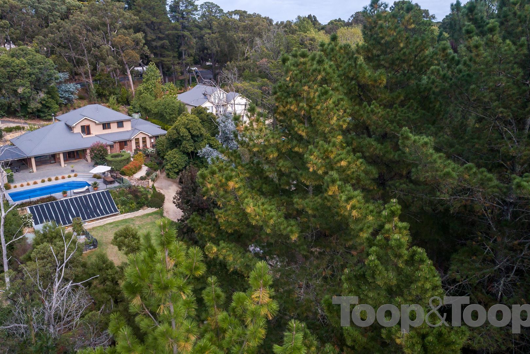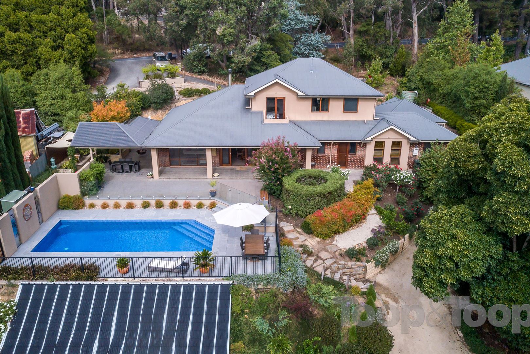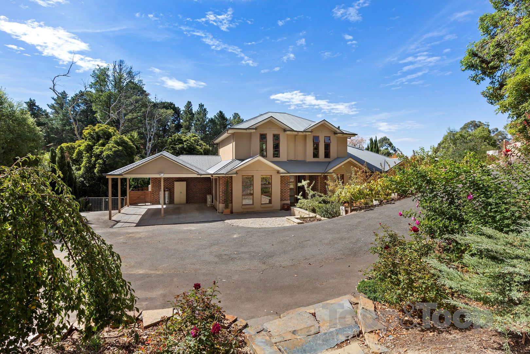117 Strathalbyn Road
Bridgewater
4
Beds
2
Baths
4
Cars
Sumptuous style on established acre
A magnificent family home offering sumptuous accommodation on over an acre of established grounds. Constructed in 2008 by renowned builder, Scott Salisbury Homes this two level home with views from every window will provide an enviable Hills lifestyle.
Impressive double doors and entrance hall greet visitors, located off here is a good sized study, perfect for those who plan to work from home. Also off the entrance hall are the formal living and dining rooms and glass doors to a central hallway.
The central hallway leads to a fabulous Jarrah kitchen featuring European appliances and island bench and adjoins the open plan and north facing casual living area. A rumpus room links the casual living areas with the formal making the options for living and entertaining endless.
Also located on the ground level is the spacious master bedroom, walk-in robe and ensuite.
Upstairs there are a further three double bedrooms. Bedroom two with walk-in robe and bedrooms three and four have built-in robes. A luxurious family bathroom services the upper level, complete with laundry shoot for added convenience!
Outside is all about the gorgeous, fully tiled pool, perfectly positioned to take in the view over the stunning established garden, and into the forest at the rear of the property. There are multiple outdoor living spaces to enjoy from the undercover pergola with Japanese garden and water feature, to the large deck located around the natural spring and wetland complete with established Ferns and Hydrangeas.
The stunning garden is a mix of European, Asian and Native plant varieties and is home to an array of wildlife including Koalas and abundant birdlife. Handy rear access to the backyard and Colourbond shed is available. Grow your own herbs and vegies in the raised garden beds serviced by a rainwater tank. Fully fenced, the property is perfect for pets and there is also a chicken coop.
A great location just minutes from Aldgate and Bridgewater villages with Aldgate Primary School a short walk across the road. Plenty of off street parking and covered parking for two cars (and additional double garage).
Other noteworthy features include:
• Large combustion heater in family room
• Ducted air-conditioning upstairs and unit downstairs
• Timber plantation shutters to all bedrooms and front rooms
• Cedar windows and external doors
• High ceilings
• Feature cornicing to living areas
• Loads of storage
• Downstairs powder room
• North/South orientation
• 10m x 4m fully tiled, solar heated pool
• Outdoor lighting surrounding the pool and outdoor living spaces
• Winter creek and your own secret forest
• Ready wood supply already cut and seasoned
• Bio-Cycle with recently replaced pumps
Impressive double doors and entrance hall greet visitors, located off here is a good sized study, perfect for those who plan to work from home. Also off the entrance hall are the formal living and dining rooms and glass doors to a central hallway.
The central hallway leads to a fabulous Jarrah kitchen featuring European appliances and island bench and adjoins the open plan and north facing casual living area. A rumpus room links the casual living areas with the formal making the options for living and entertaining endless.
Also located on the ground level is the spacious master bedroom, walk-in robe and ensuite.
Upstairs there are a further three double bedrooms. Bedroom two with walk-in robe and bedrooms three and four have built-in robes. A luxurious family bathroom services the upper level, complete with laundry shoot for added convenience!
Outside is all about the gorgeous, fully tiled pool, perfectly positioned to take in the view over the stunning established garden, and into the forest at the rear of the property. There are multiple outdoor living spaces to enjoy from the undercover pergola with Japanese garden and water feature, to the large deck located around the natural spring and wetland complete with established Ferns and Hydrangeas.
The stunning garden is a mix of European, Asian and Native plant varieties and is home to an array of wildlife including Koalas and abundant birdlife. Handy rear access to the backyard and Colourbond shed is available. Grow your own herbs and vegies in the raised garden beds serviced by a rainwater tank. Fully fenced, the property is perfect for pets and there is also a chicken coop.
A great location just minutes from Aldgate and Bridgewater villages with Aldgate Primary School a short walk across the road. Plenty of off street parking and covered parking for two cars (and additional double garage).
Other noteworthy features include:
• Large combustion heater in family room
• Ducted air-conditioning upstairs and unit downstairs
• Timber plantation shutters to all bedrooms and front rooms
• Cedar windows and external doors
• High ceilings
• Feature cornicing to living areas
• Loads of storage
• Downstairs powder room
• North/South orientation
• 10m x 4m fully tiled, solar heated pool
• Outdoor lighting surrounding the pool and outdoor living spaces
• Winter creek and your own secret forest
• Ready wood supply already cut and seasoned
• Bio-Cycle with recently replaced pumps
Sold on Jul 25, 2019
Property Information
Built 2008
Council Rates $2,702.35pa approx.
ES Levy $183.80 pa approx.
Water Rates $74.45pq approx.
CONTACT AGENT
Neighbourhood Map
Schools in the Neighbourhood
| School | Distance | Type |
|---|---|---|


